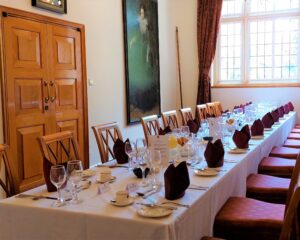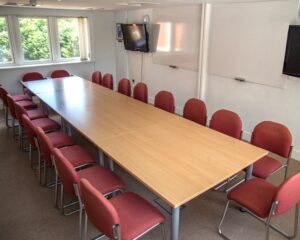St Edmund’s has a range of rooms available for hire, see below for a full list. Further details are available upon selection of each room.
Dining Hall
Our traditional style main Dining Hall is situated in the Norfolk Building. With plenty of natural light our Dining Hall is the perfect venue to hold any Formal or Celebratory Lunch, or Dinner with capacity for up to 110 People. A supplemental charge will be added should numbers fall below the minimum requirement for the event – details available upon request.
Garden Room
The Garden Room is situated in our Luzio Building with access to our beautiful orchard at the rear of the room. This room is light, spacious with full audio-visual facilities and air conditioning, suitable for any Lecture or Seminar for up to 80 People seated theatre-style or as a Drinks Reception space for 110 People.
Huddleston Room
The Huddleston Room, our small dining room, is situated in the Norfolk Building and displays a collection of fine art. The Huddleston Room is ideal for holding smaller Lunches and Dinners for up to 18 People. The room can also be used as a Boardroom Meeting space for up for 18 People.
The Okinaga Room
The Okinaga Room is situated at the top of the College Tower in the Norfolk Building. The Okinaga Room is the highest meeting room in Cambridge and has a spectacular uninterrupted view across Collegiate Cambridge. This room has plenty of natural light, and air conditioning, and is an ideal Meeting Space for up to 18 People seated in an Octagonal arrangement, 16 People Boardroom or 12 People in a ‘U’ Shape. The room can also be used for Drinks Receptions for up to 25 People.
Library Rooms
The Michael Murphy Room and the Terry McLaughlin Room are situated in the Library, within the Luzio Building. Suitable for smaller meetings and classes, or as syndicate rooms, each room can seat 6 people. Should more space be required, there is a removable partition wall which enables groups of up to 20 People seated to use the joint space. Facilities include full audio-visual equipment, air conditioning and a white board. These rooms are only available out of term.
Facilities and presentation equipment include:
- Wireless internet access
- Overhead Projector & Screen or Connectable Monitor
- P.A System (room dependent)
- Flipcharts
- Whiteboards
Please see below for a brief overview of our room capacities, and some of the layouts available to you
Conferences, Meetings and Presentations
| Theatre Style | Classroom | Cabaret | ‘U’ Shaped | Boardroom | |
| Garden Room with Front Table | 70 | 24 | – | – | – |
| Garden Room no Front Table | 80 | 30 | 32 | 22 | 22 |
| Okinaga Room | 24 | – | 24 | – | 16 |
| Huddleston Room | – | – | – | – | 18 |
| (MPH Meeting Room | – | – | – | – | 8) |
| (Michael Murphy Room | – | – | – | – | 6*) |
| (Terry McLaughlin Room | – | – | – | – | 6*) |
| (Only bookable out of term.) * booked together up to 20 Boardroom | |||||
Formal Dining, Catering & Receptions
| Formal Dining | Seated Buffet | Drinks Reception | Standing Buffet | Cabaret | ‘U’ Shaped | Boardroom | |
| Dining Hall | 110 | 90 | – | – | – | – | – |
| Garden Room | – | – | 110 | 80 | 32 | 34 | 22 |
| Okinaga Room | 16 | 16 | 22 | 22 | – | 11 | 16 |




